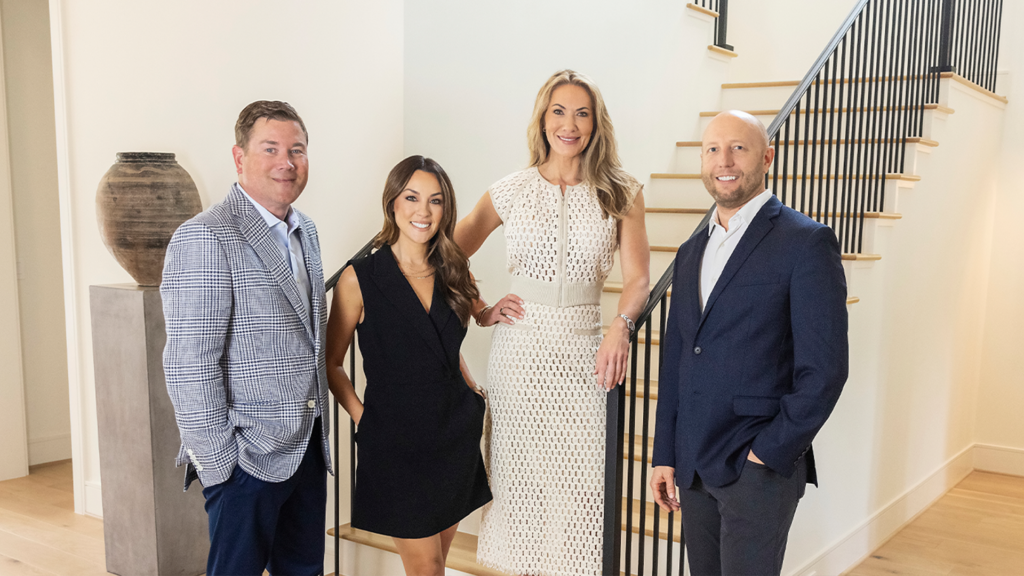Exceptional French estate situated on 6+ manicured acres in prestigious gated enclave of Saddlebrook Estates. Minutes to The Woodlands & Pkwy 99 for easy access into Houston. Masterfully designed with hand crafted finishes throughout. Imported wall coverings, window treatments, and Venetian plaster in many of the rooms. Hand painted imported tile work, multiple custom stone fireplaces, reclaimed wood beams, authentic terra cotta tile floors, marble staircase with custom iron work throughout. Multiple antique crystal fixtures. Grand kitchen features large hand-carved Bombay wood center island, full professional appliance package. 7 beds, guest qtrs above 5 car garage. Extensively landscaped grounds, designed by the esteemed McDugald Steele Landscape Architects, include a resort-style pool, spa, sports court, summer kitchen with bar top, fireplace, & covered outdoor seating. 1,632 sqft pool house, 7 beds, guest quarters above 5 car garage. Full features list provided upon request.
We would love to show you our beautiful property. Please select your preferred date and time below. An agent will be in touch shortly to confirm your appointment.

Broker Associate | Team Founder
PHONE
-281-532-8749
-haley@haleygarcia.com

We’re a top-rated team, with a wealth of knowledge in the area. Fill out your information below and one of our team members will get back to you.
By providing Haley Garcia Group your contact information, you acknowledge and agree to our Privacy Policy and consent to receiving marketing communications, including through automated calls, texts, and emails, some of which may use artificial or prerecorded voices. This consent isn’t necessary for purchasing any products or services and you may opt out at any time. To opt out from texts, you can reply, ‘stop’ at any time. To opt out from emails, you can click on the unsubscribe link in the emails. Message and data rates may apply.